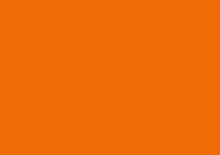Bellaria: light and airy penthouse apartment in the heart of Vienna!
1010 Wien; Located near: Museum of Natural History, Hofburg, Heldenplatz, Ringstraße
Click here for a virtual tour: https://youtu.be/Q3sbv6avWr0
A convertible is a wonderful thing: when the sun shines, there’s nothing better than driving with the top down, but when it rains and snows, the world looks different and it’s time to put the top back up.
The same can be said for apartments with terraces: a terrace is a “must have” in the luxury sector but how often is it really used?
This problem has been solved in Bellaria-Penthouse: you alone decide when the terrace becomes your outside or inside space.
Bellaria perfectly describes the property’s atmosphere, translated it means “good and pleasant air” and was used in the 18th century to describe “imposing architecture.”
An additional plus in this dream apartment is that it stretches over a single level so you have views from Stephansdom to Museumsquartier. A small apartment with bathroom and a small kitchen is situated half a storey lower – a perfect place for your guests, your au pair or your office.
Location:
The location couldn’t be better! Despite the very central location near the Hofburg and the large museums (Fine Arts, Natural History, World Museum, Museum Quartier), the area is calm and quiet.
All shops for daily staples are within walking distance: supermarkets, drugstores, bakeries… there are also banks and plenty of cafes and restaurants.
There are parking spaces right in front of the door and the Museums-Quartier garage is directly across the road.
Public transportation:
Public transportation connections are excellent with subway lines U2 and U3 and U5 in the future (Volkstheater) and tram lines 1,2, 71 and D.
Location
Energy Performance Certificate
- Annual thermal energy index: C 92.33 kWh/m²a
- valid until: 06.03.2023
Basic information
- Type of use: Residential
- Property number: 1588
- Object type: Apartment
- Construction year: ca. 2011
- Floor: Dachgeschoss
- For occupation: as of now
- Living area: ca. 296,82 m2
- Usable area: ca. 368,43 m2
- Rooms: 6
- Bathrooms: 3
- WCs: 4
- Terraces: 2 (ca. 58,19 m2)
- Basement: 2 (ca. 13,42 m2)
- Condition: as new
Layout
Layout:
- Entrance hall
- Light and airy living room (112m²/1,205 sq.ft) and direct access to the terrace
- Open plan kitchen with professional stainless steel kitchen from Bulthaup
- Master bedroom with en suite bathroom and sauna
- Two large bedrooms
- 2nd bathroom
- Walk-in closet
- Numerous built-in closets
Guest apartment:
- Separate entrance
- Living room/bedroom with kitchenette
- Shower with WC
Price information
Buying price: 6.480.000,00 €
Operating costs: 582,22 €
Heating costs: 68,80 €
Maintenance funds: 212,40 €
Cooling: 111,94 €
Elevator costs: 78,10 €
VAT: 102,18 €
Land registry fee:
1,1%
Real estate transfer tax:
3,5%
Commission: 3% of purchase price plus 20% VAT































































































