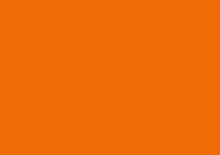Luxury penthouse with 3 terraces -- Vienna's most exclusive rental!
1010 Wien; Located near: Dominikanerbastei, Urania, Donaukanal, Schwedenplatz
Exceptional Architectural Highlight – Luxury First Occupancy
We’re pleased to offer for rent an exceptional property in an exceptional location! When perfect is good enough for you, you owe it to yourself to view the apartment after it’s been completed! The double floor-to-ceiling glazing adds to the perfect experience of living here!
This is what a luxury property looks like that has been furnished like a luxury apartment - with extras that you can usually only dream of in a rental apartment. The landlord has certainly not skimped on the furnishings either - made from the finest materials and sustainably with lots of wood! Here you hardly need any additional furnishings to make your new home perfect.
The successful mix of over-the-top and noble restraint makes this apartment more than just an eye-catcher: the double room height creates a spacious living feeling; the panoramic glazing brings light and sun into the apartment. Numerous technical refinements such as electric blinds, electric sun sails, a luxury kitchen with everything you could possibly want, and three terraces make the living experience perfect.
Three bedrooms, all with private bathrooms, are a rarity in Vienna's city center! The double ceiling height and the large living room with additional dining area are further highlights of the property. There is also a separate area on the gallery that can be used as a study or TV room.
The property is located in a magnificent building built by Julius Goldschläger in 1904. There is only one other apartment on the top floor, but the atrium in between means it is far enough away to not disturb your privacy.
Infrastructure and public transportation:
You are in the heart of the 1st district, Rotenturmstrasse, Wollzeile and Fleischmarkt are some of the most popular shopping streets, where you can find not only all daily essentials, but also more unique shops.
You can find art and culture in the building and right behind it in the Museum of Applied Arts.
The proximity to the ring road means that public transport connections are excellent. The Schwedenplatz transport hub (U4, U1, 2, 1) offers you all options.S
chwechat Airport can be reached in 15 minutes, and Wien Mitte is within walking distance.
Fittings
- floorboards
- tiles
- parquet
- district heating
- underfloor heating
- fireplace
- open kitchen
- passenger elevator
- bathroom with window
- bathtub
- shower
- Internet
- alarm system
- air conditioning
- underground station close by
- district heating
- balcony/terrace facing southwest
- storage room
Location
Energy Performance Certificate
- Annual thermal energy index: A+ 37.7 kWh/m²a
- valid until: 14.04.2031
Basic information
- Type of use: Residential
- Property number: 2009
- Object type: Apartment
- Construction year: ca. 2024
- Floor: 1. DG
- Term of lease: 5
- For occupation: as of now
- Living area: ca. 211,20 m2
- Rooms: 5.5
- Bathrooms: 3
- WCs: 4
- Terraces: 3 (ca. 167,00 m2)
- Storage room: 1
- Condition: new
Layout
Layout:
1st level:
- Entrance hall
- WC
- Utility room
- Living room with double ceiling height
- Open plan kitchen with island and spacious dining area
- Terrace in the courtyard
- Master suite with closet
- Master bath
- 2nd bedroom
- 2nd bath
- Stairs to the gallery
2nd level:
- 3rd bedroom
- Private bathroom
- Study
- Gallery
- Spacious terrace with electric shading
- Access to the roof terrace
3rd level:
- Roof terrace
Price information
Total rent:* 8.977,61 €
* Rent + ancillary expenses (incl. VAT)
Rent: 7.650,00 €
Operating costs: 447,26 €
Elevator costs: 64,20 €
VAT: 816,15 €
Total monthly costs: 8.977,61 €
Commission: In accordance with the so-called "Principle of First Instruction", the landlord pays the commission.
Deposit: 26.932,83 €












